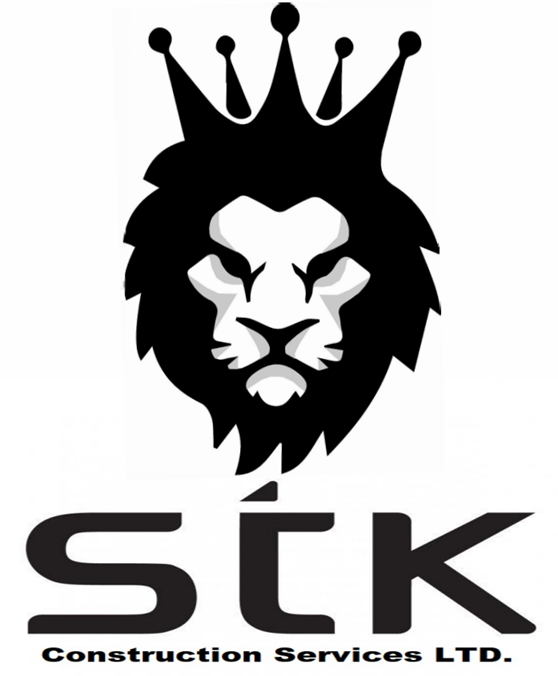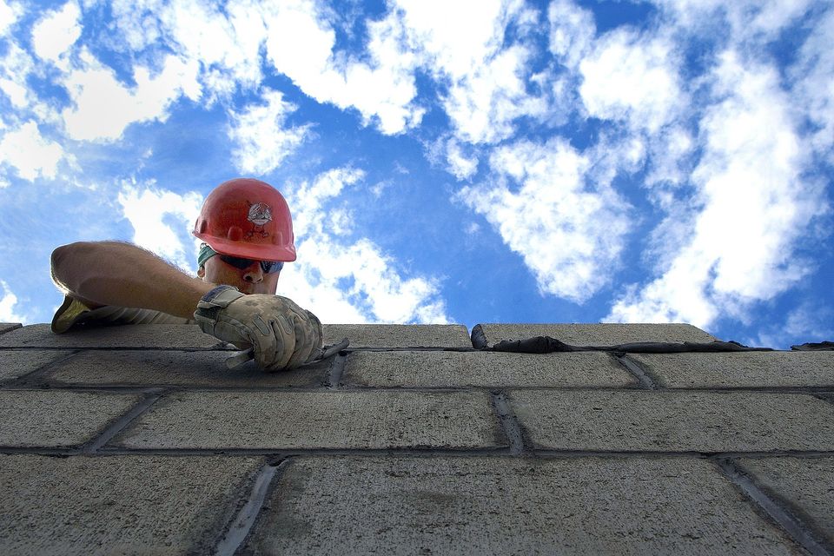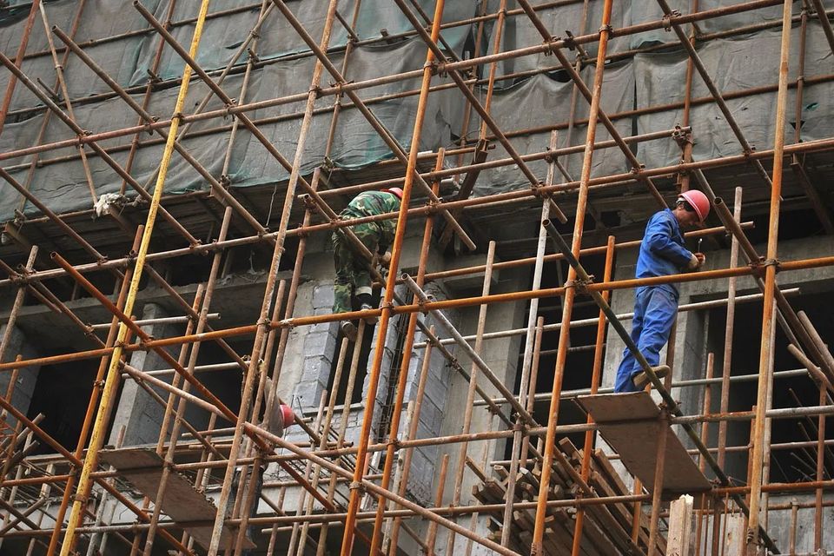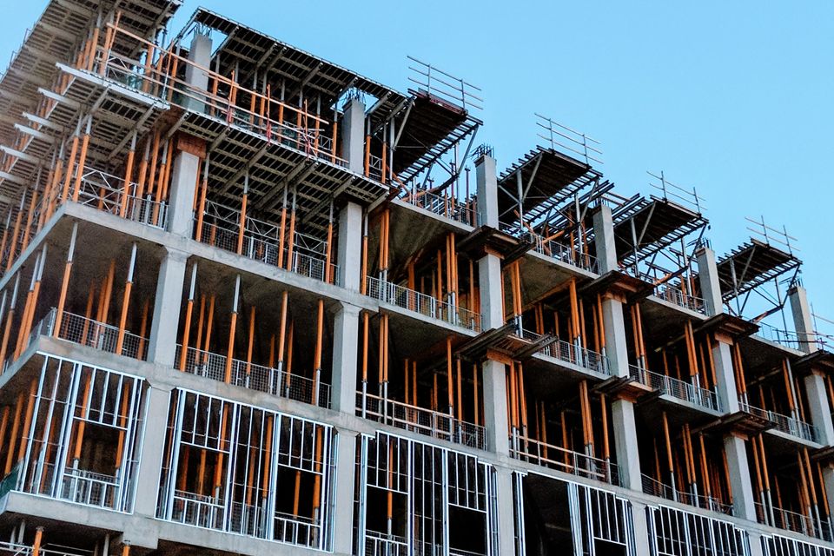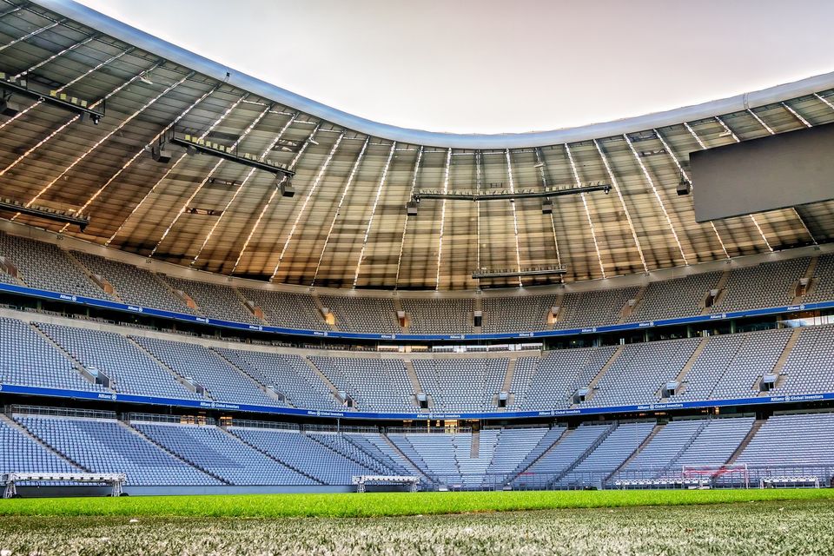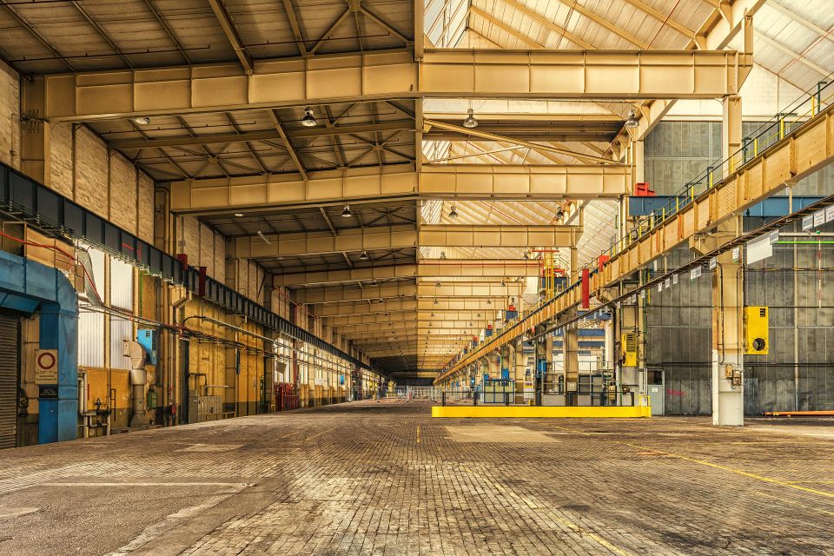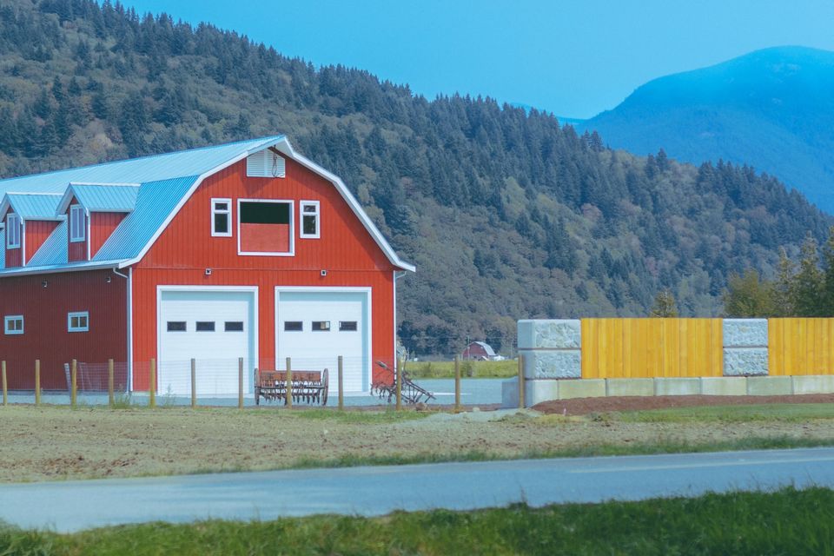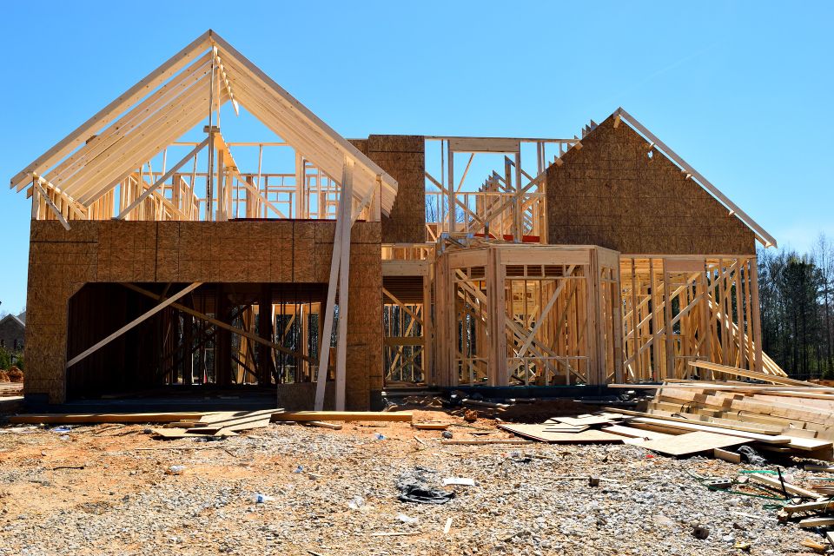
Proper custom home construction involves several key steps, including:
Site preparation: This includes clearing the land, grading the soil, and ensuring that the foundation is level and stable.
Design and planning: This includes creating detailed blueprints, selecting materials, and obtaining any necessary permits and inspections.
Framing: This includes building the structure's skeleton, including the walls, roof, and floors.
Mechanical, electrical, and plumbing: This includes installing systems such as HVAC, plumbing, and electrical wiring.
Insulation and drywall: This includes sealing the home and preparing it for finishing work.
Finishing work: This includes paint, flooring, cabinetry, and other decorative elements.
Final inspection and move-in: This includes a final inspection to ensure the home meets all building codes and is ready for the homeowner to move in.
It's important to have a good communication with all the parties involved and a clear plan to avoid any delays and unexpected costs.
Stirk Construction’s design team of architects and interior designers are experienced at identifying client needs and translating that into a responsive guide to building your own home or development site.
Stirk Construction designs solutions for houses, townhomes, multi-family, residential community developments and hotels.
Site preparation: This includes clearing the land, grading the soil, and ensuring that the foundation is level and stable.
Design and planning: This includes creating detailed blueprints, selecting materials, and obtaining any necessary permits and inspections.
Framing: This includes building the structure's skeleton, including the walls, roof, and floors.
Mechanical, electrical, and plumbing: This includes installing systems such as HVAC, plumbing, and electrical wiring.
Insulation and drywall: This includes sealing the home and preparing it for finishing work.
Finishing work: This includes paint, flooring, cabinetry, and other decorative elements.
Final inspection and move-in: This includes a final inspection to ensure the home meets all building codes and is ready for the homeowner to move in.
It's important to have a good communication with all the parties involved and a clear plan to avoid any delays and unexpected costs.
Stirk Construction’s design team of architects and interior designers are experienced at identifying client needs and translating that into a responsive guide to building your own home or development site.
Stirk Construction designs solutions for houses, townhomes, multi-family, residential community developments and hotels.
